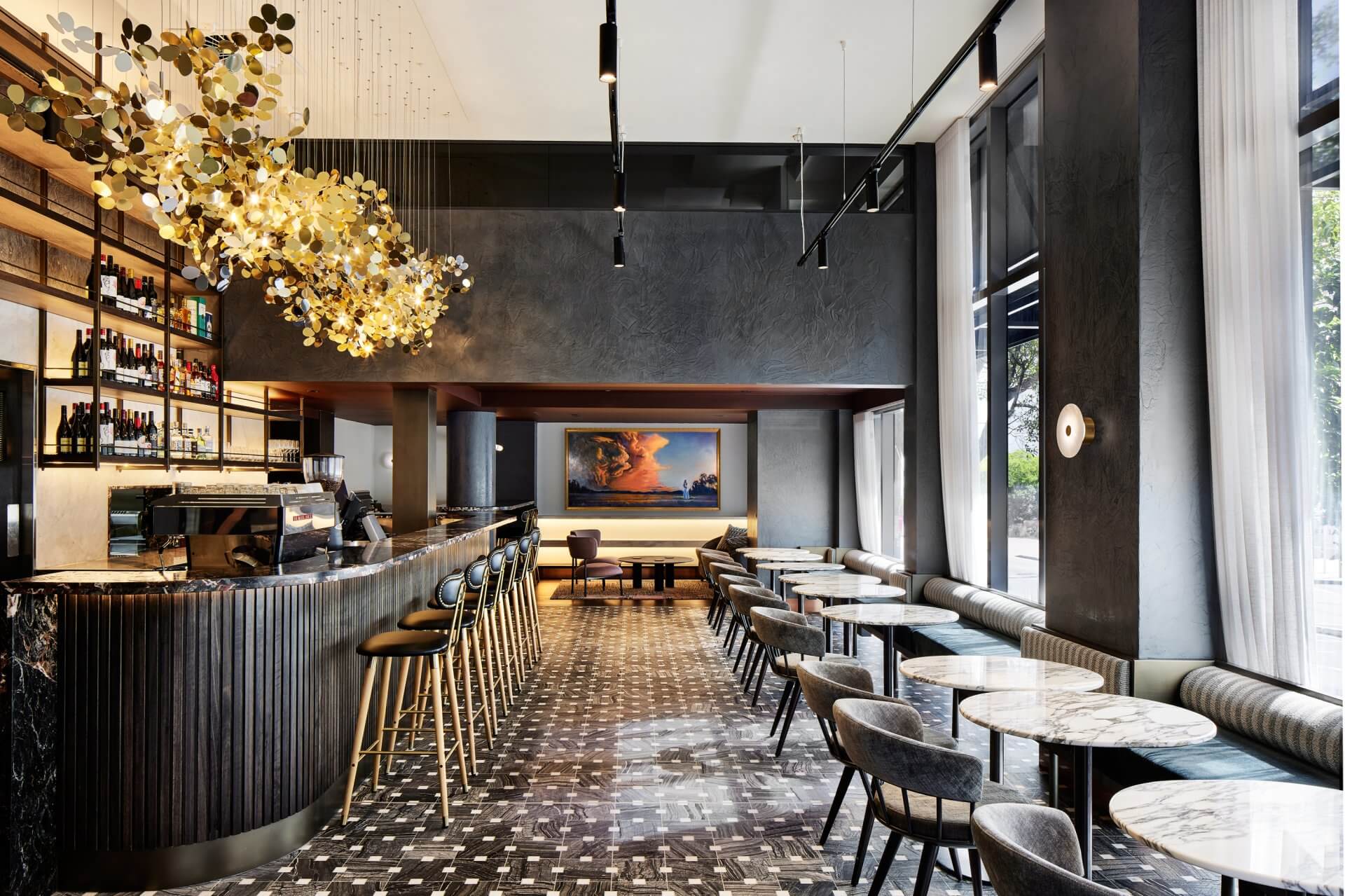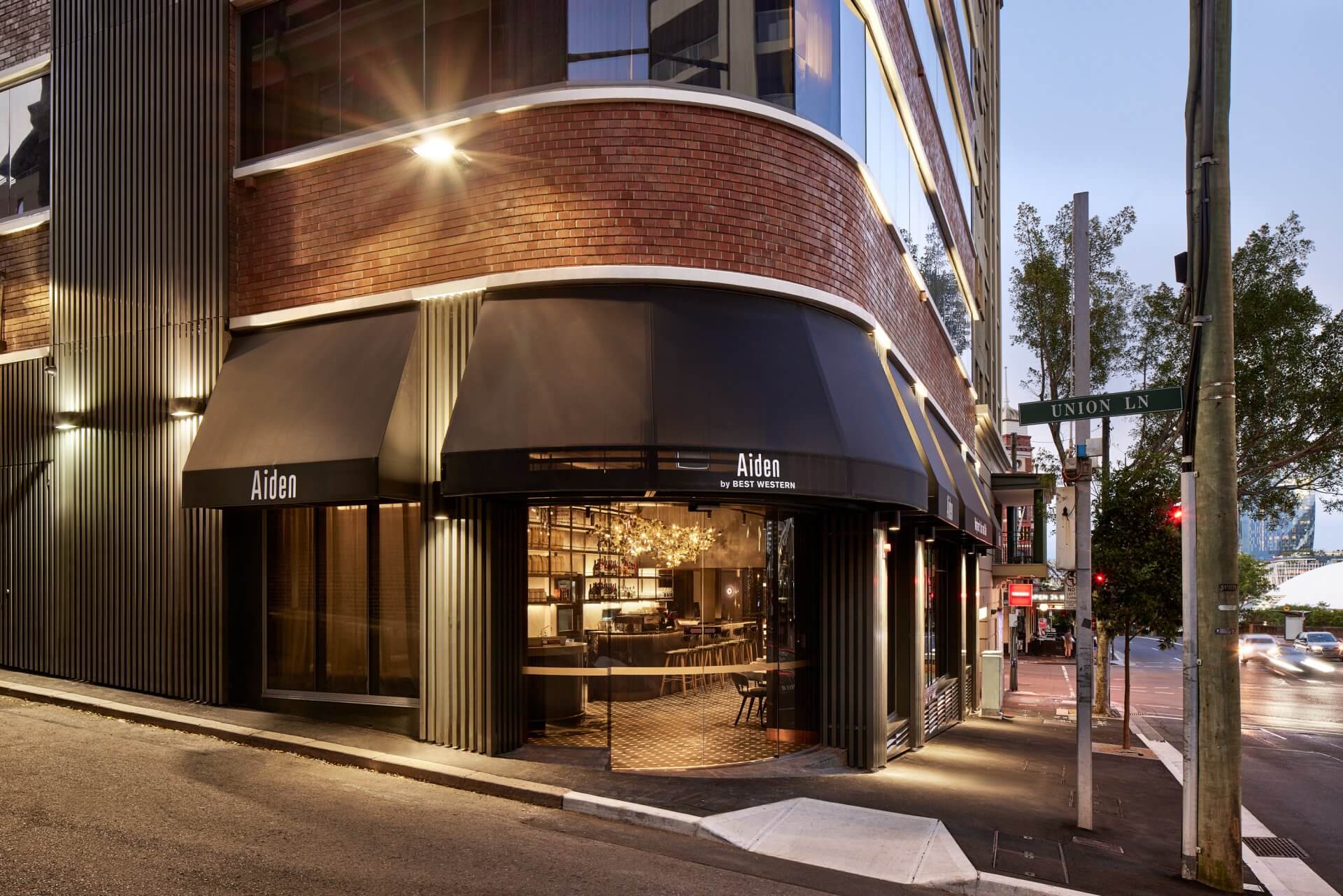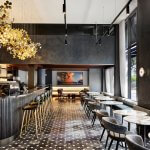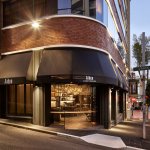Providing construction management, Superintendent oversight and contract administration for the refurbishment and fit out of Aiden Darling Harbour in Pyrmont. This elegant inner city hotel consists of eighty-eight hotel rooms, an office suite and a bar and restaurant across seven floors.
This refurbishment project included the refurbishment of four existing levels and the construction of three upper levels. The new, upper levels were constructed using steel frame and masonry. All the existing finishes, furniture, and equipment were demolished and replaced.
Design and documentation Architect – Zouk Architects
**
McNally Management also managed the planning submission and approval process for the re-zoning of this property from an office block to a hotel. This development application process included the request and approval of an increase in the height of the building from 23-30 metres, a significant achievement.
This successful planning project (approved in 2017) involved close consultation with City of Sydney Council to resolve many issues relating to urban design, sight lines, shadow, floor space ratio and height.
Planning and authority approvals are lengthy and detailed processes requiring significant attention to detail and breadth of knowledge of both authority requirements and building applications. McNally Management have managed many successful development applications, such as the Murray St Hotel re-zoning.
Re-zoning Architect – Hassell Architects
Planner – Urbis
We take great pride in all our work. Please click on the links below to learn more about our company and related completed projects. Click here to view more residential projects, or here to read more about our team members.






